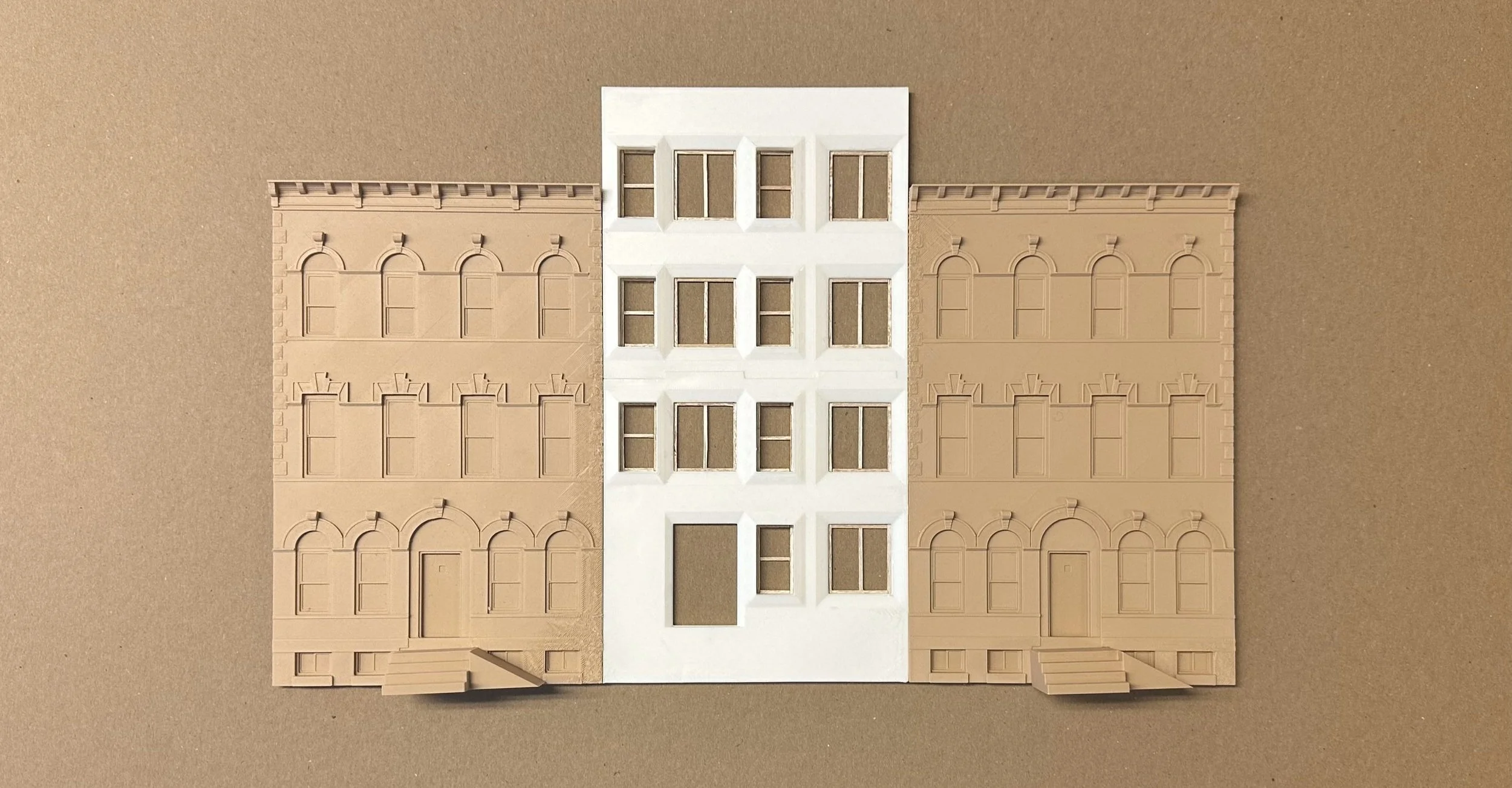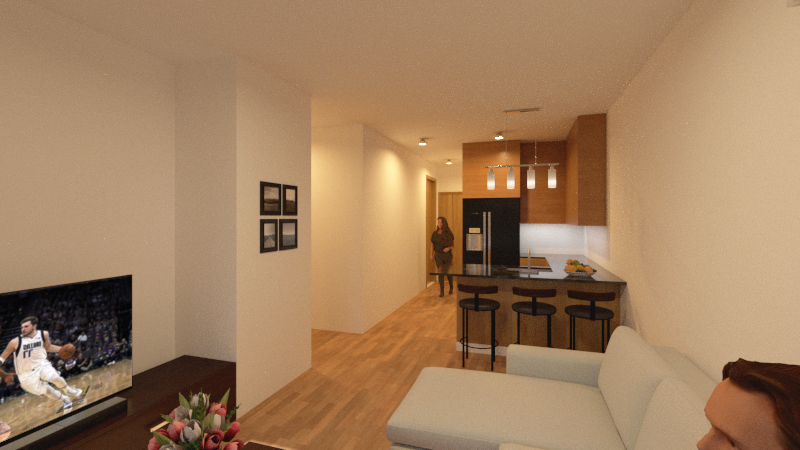Bushwick Ground-Up Multi-Family
Bushwick Ground-up Multi-family
This multi-family property in the heart of Bushwick was in disrepair for decades. Studio Nyandak is preparing both the architectural and structural design for a new, four-story multi-family residential building with seven units. The design pays close attention to the building facade, which looks out on a tree-lined Brooklyn street.
We worked closely with the NYC Department of Building Forensic Engineering Unit (DOB FEU) to temporarily stabilize, then demolish, the free-standing walls of the dilapidated structure previously on site.
Project Type
Architectural Design
Structural Engineering
Emergency Stabilization
Status
Ongoing
Location
Bushwick, Brooklyn
Collaborators





