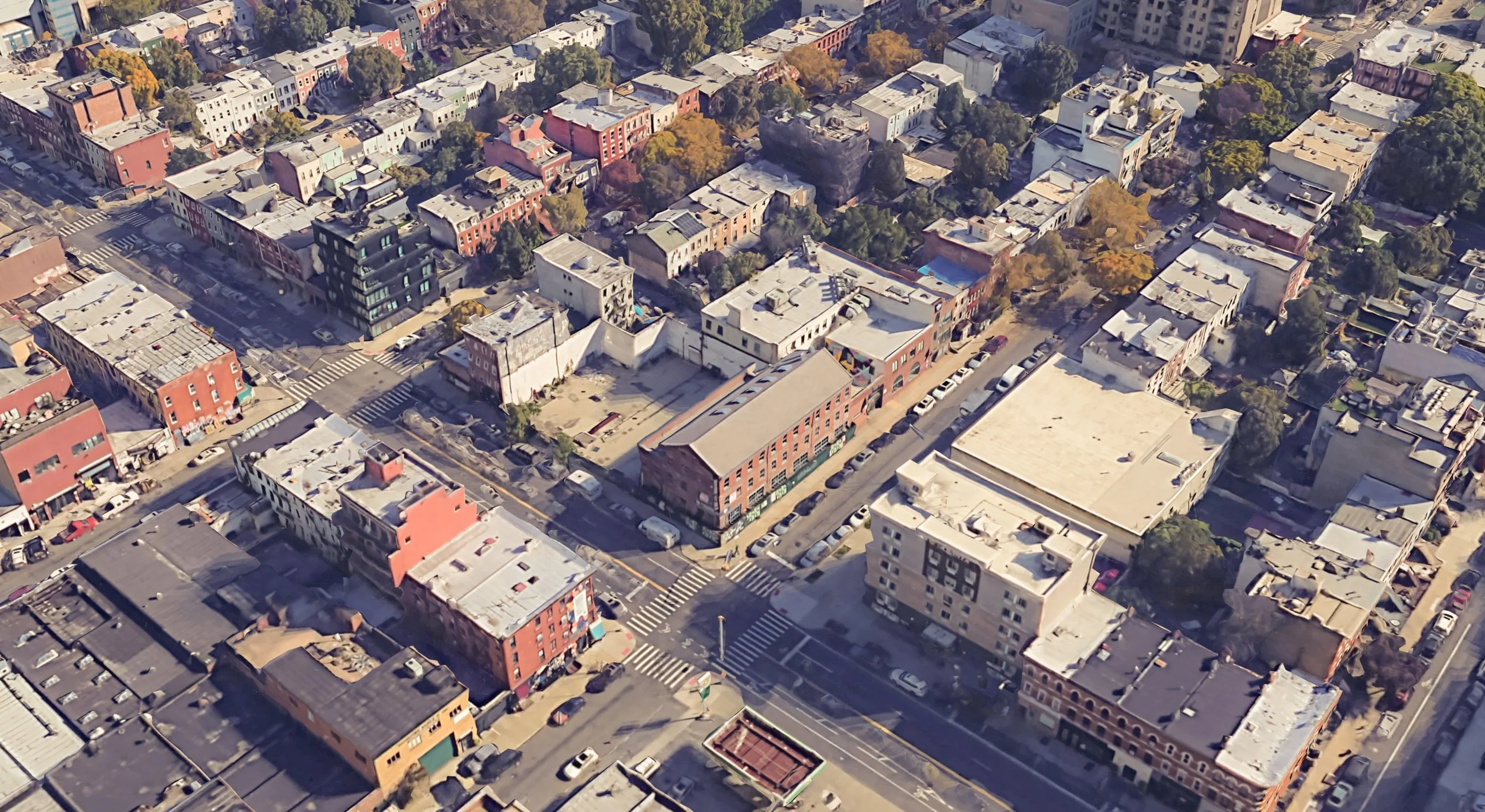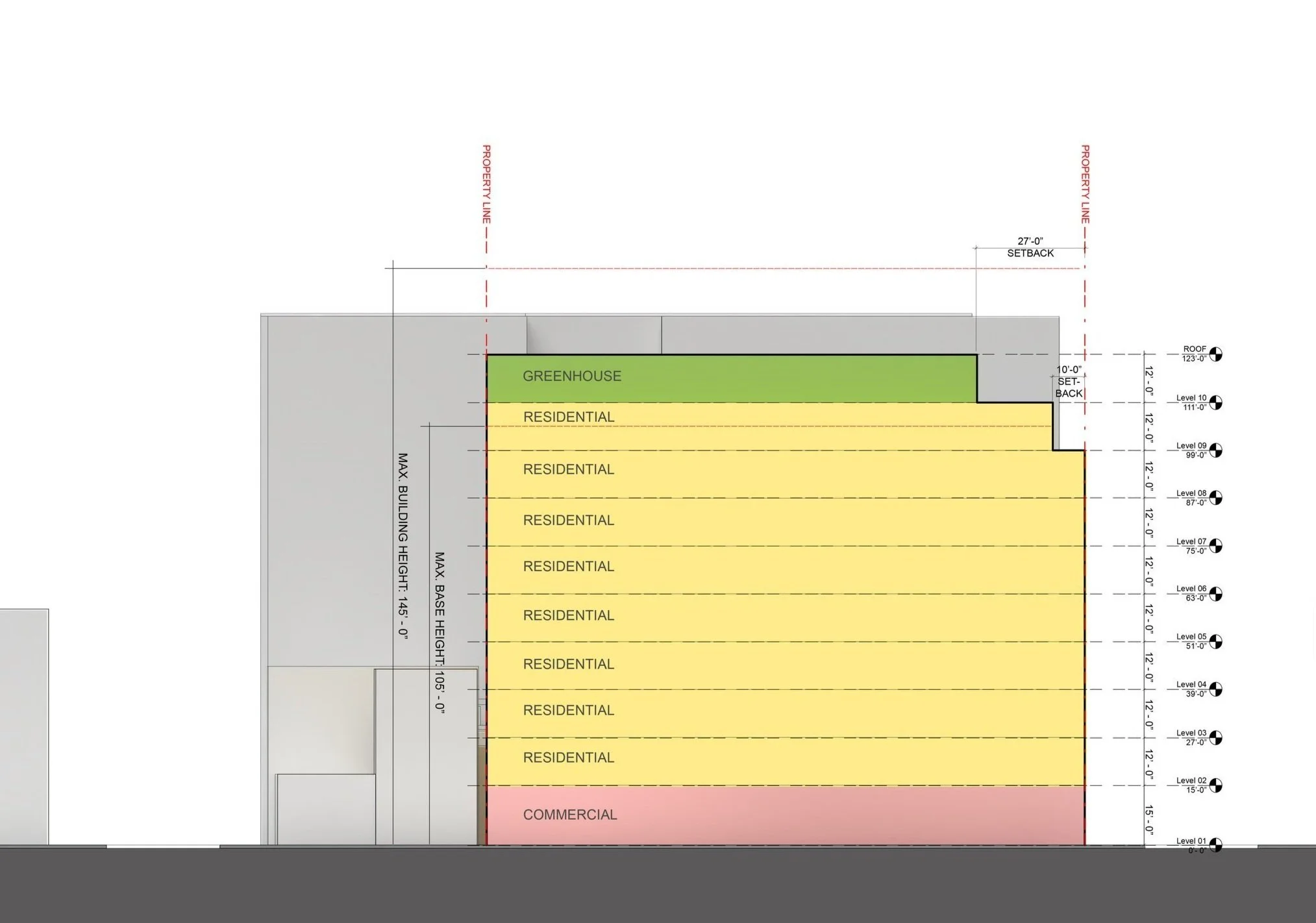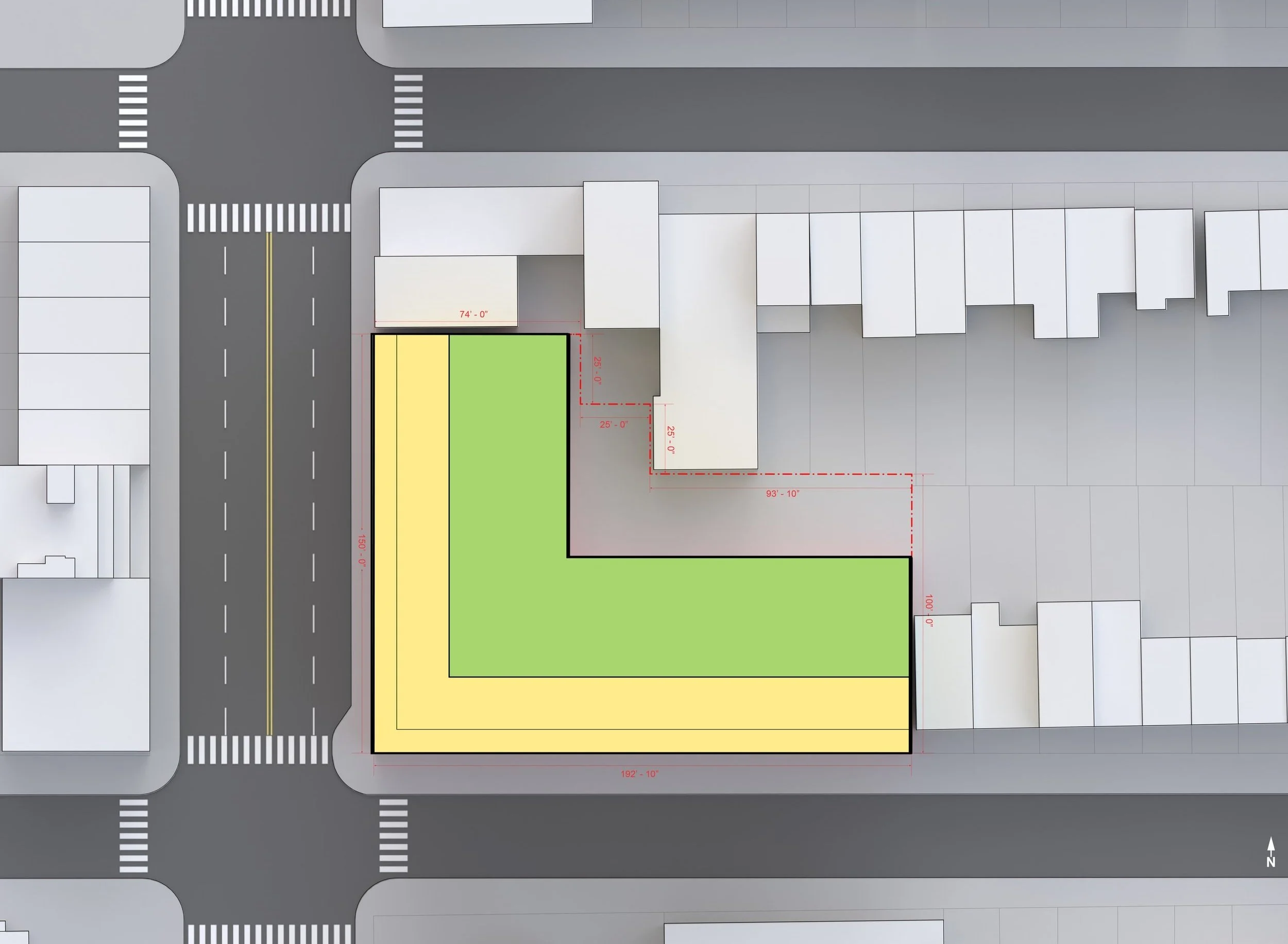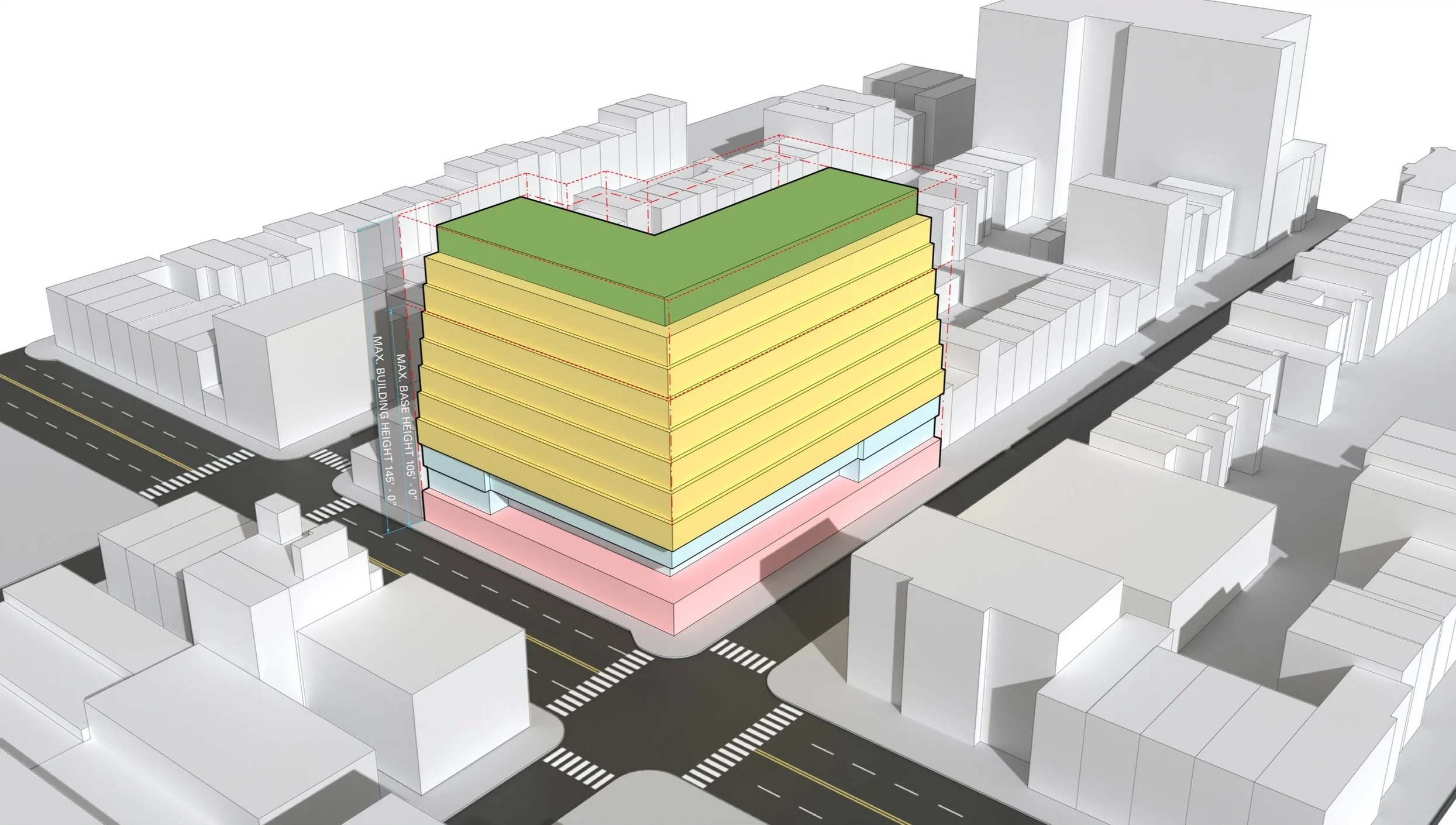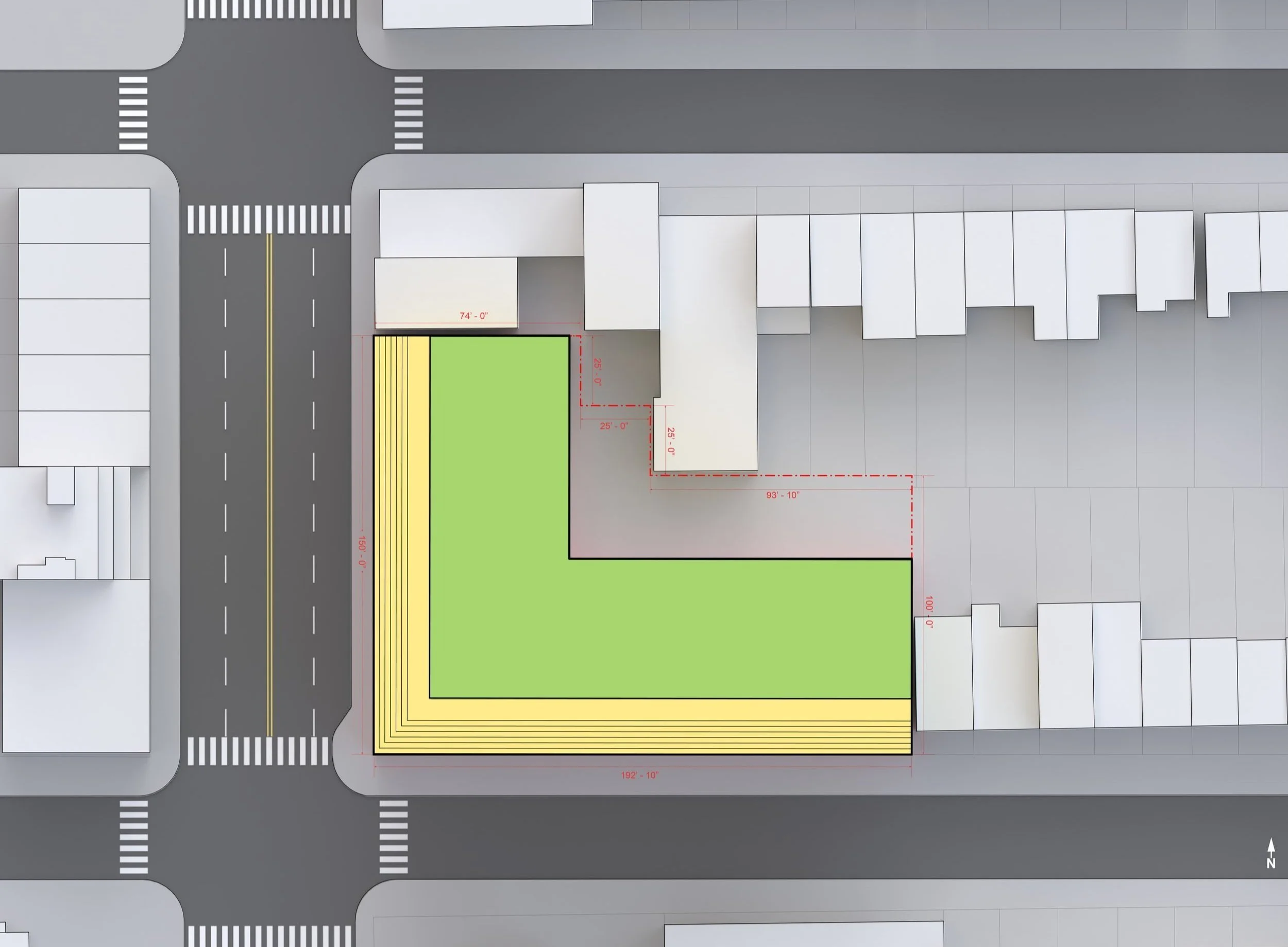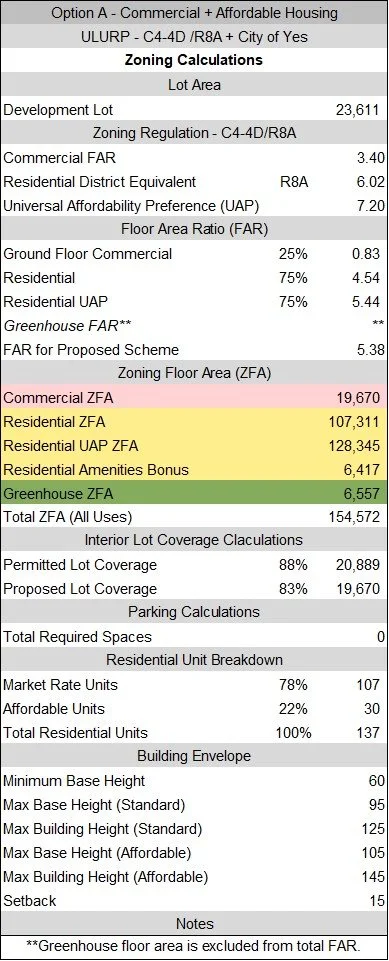Gowanus Mixed-Use Development
Gowanus Mixed-Use Development
As the architect and engineer for this ground-up mixed-used building, we are working closely with the owner/developer early on in the process to leverage our comprehensive skillset. Studio Nyandak is conducting a zoning analysis to determine potential development opportunities at this prime Gowanus commercial site. We evaluated the site's unique characteristics and strategic location within the bustling Gowanus area.
We took advantage of the City of Yes and explored various combinations of retail, community, and manufacturing space, aiming to create a vibrant hub that meets the needs of the local community while fostering economic growth.
Project Type
Architectural Design
Zoning Analysis
Planning
Structural Engineering
Status
Ongoing
Location
Gowanus, Brooklyn
Collaborators

